Stucco and the blind man
Chapter 15: History of materials.
How old is this house ?:
This is a rough guide to determine when a house was built or remodeled. I have found a lot of conflicting information from web searches and other sources, so I am basing this information on what I know, or what I think.
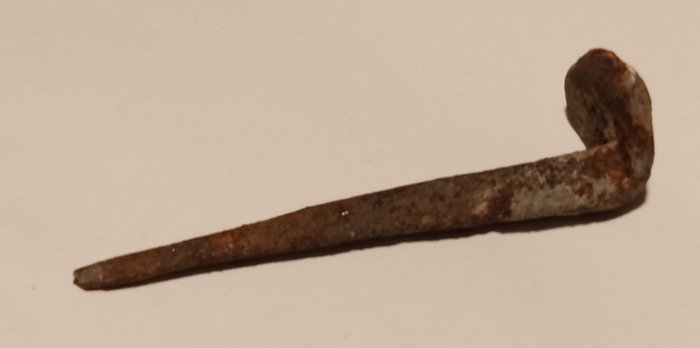
This large hand made nail was from a house built between 1810 and 1822. The head was lopsided, but a lot of nails were made that way.
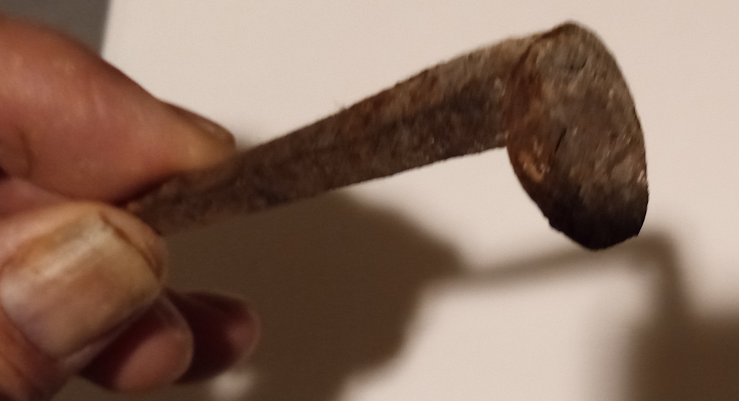
I found this nail with others cleaning up the stucco rubble around the building. I gave the rest of the nails of varying sizes to the buiding management. I even found a hand made bronze shutter stay, cut with a chisel.
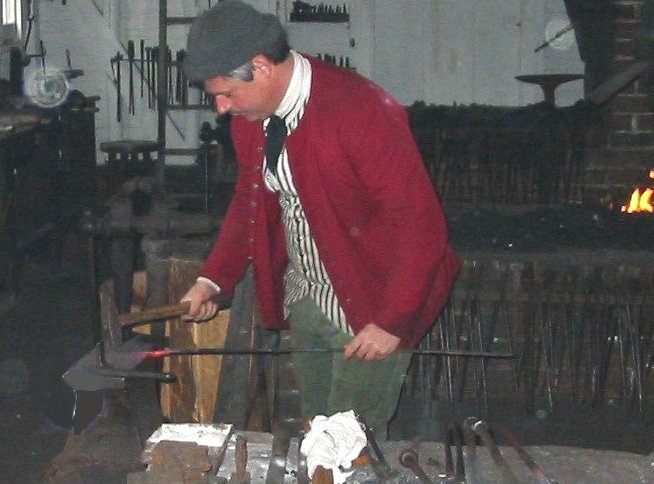
A blacksmith in colonial Williamsburg makes nails.
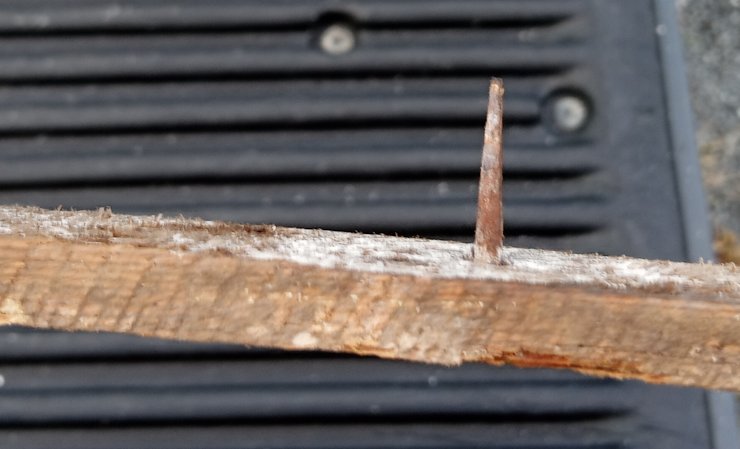
A machine made cut nail holding up wood lath, I believe was made between 1850 and 1880. I am judging the age by the rough cut lumber on the addition. The odd sizes and rough cuts indicate a slow moving saw mill, probably water powered.
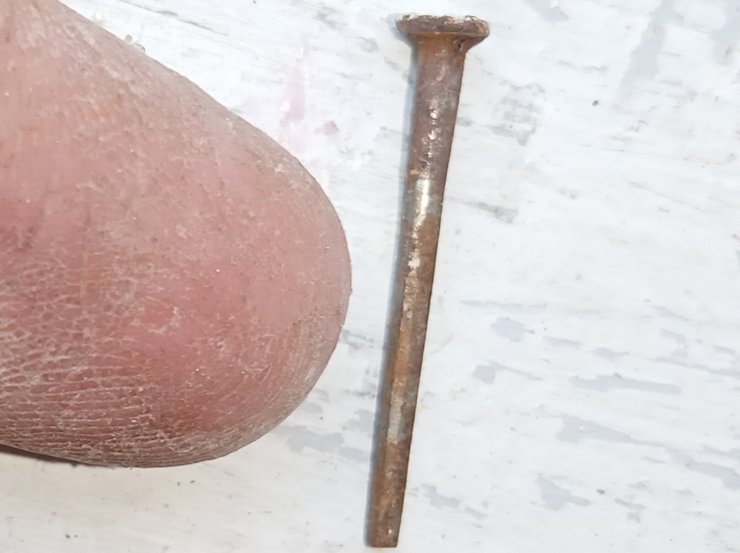
This machine made lath nail was definitely made between 1880 and 1899 when the building we worked on was plastered. The shank was square and the size and lengths were uniform. I don't recall seeing round shank nails in buildings made before 1900.
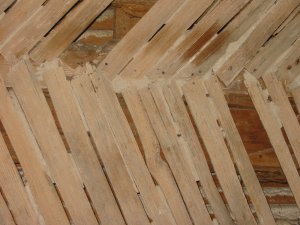
This hand split lath was put on in 1759. Note how the lath was angled for strength. Of course, the nails were hand made.
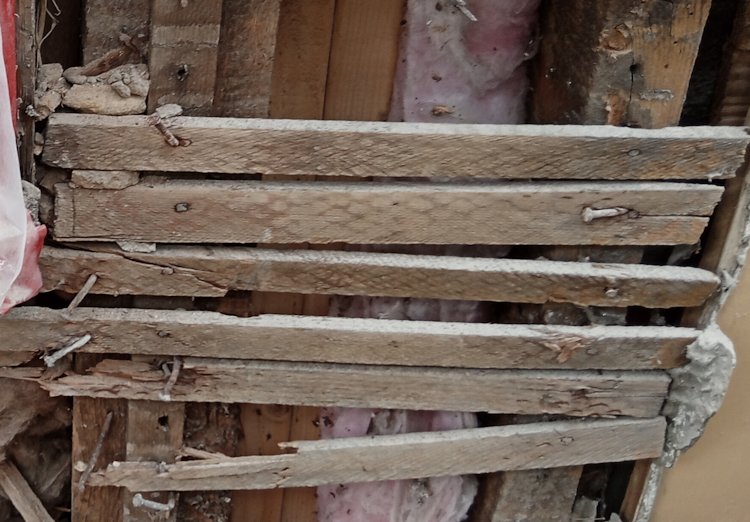
I am trying to show two things here. The old stucco addition was re stuccoed with metal lath I believe between 1930 and 1955. A common practice of putting on metal lath was using long nails and bending the nails over. This allowed the lath to be a little loose so mortar would key well behind the lath. U shaped nais and fencing staples were frequently used. I still do this sometimes on small jobs. I worked with an old buzzard in Richmond that used finish nails bent over to put on metal lath. Underneath the metal lath was the wood lath I believe was put on between 1850 and 1880, Note the odd sizes of the lath and framing lumber.
The land records here in Loundon County were destroyed in the civil war, so we don't know the details on how old many of these houses were or who lived there. A lot of the courthouse records in Virginia were destroyed. In King and QUeen County, the records were buried before the Union invasion, preserving a lot of the history of that county. It is strange how the cilvil war still affects our lives.
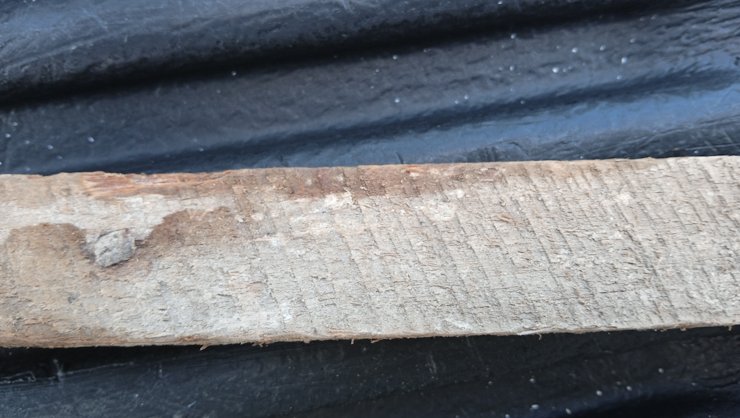
On this addition that I believe was built between 1850 and 1880, the saw cuts indicate a circular saw blade with a large radius was used.
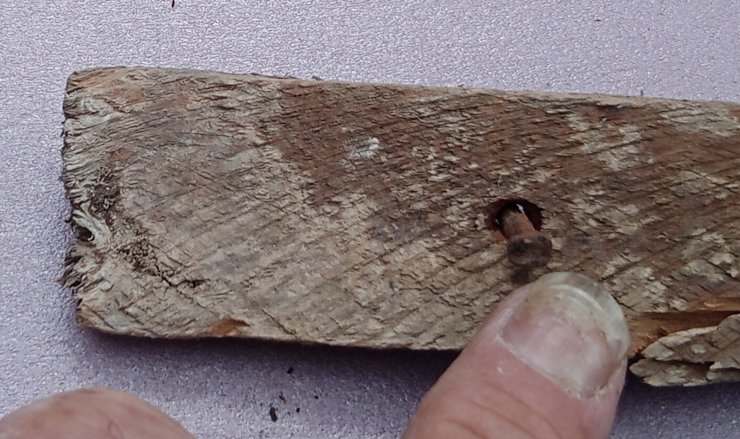
Lath was cut to size with a circular saw blade, most likely by a water powered mill.
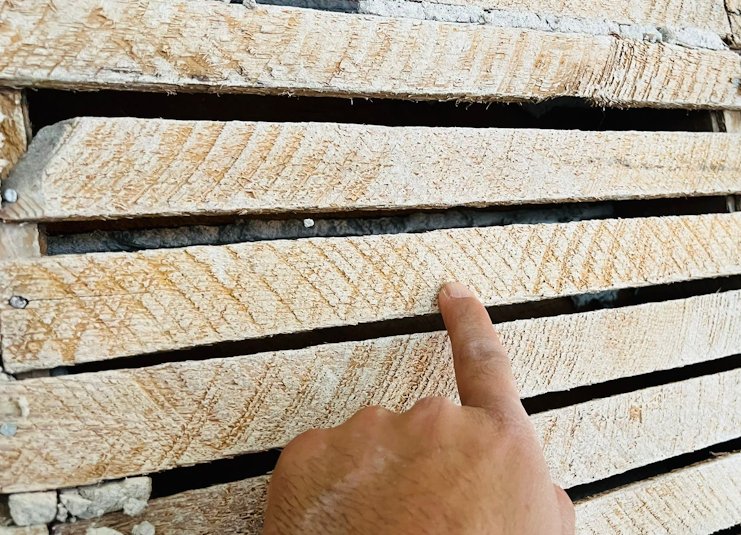
This lath was put on in 1880 in Shepherdstown, West Virginia. The lath is of uniform size and thickness, indicating a modern sawmill for it's time, probably water powered. Shepherdstown is right on the Potomac River, so water power was in abundance. Steam power was avilable here, too. The first steamboat was invented in Shepherdstown. The lath was cut in two directions. The logs were pushed through the saw on a wheeled carriaged. When the carriage was retracted for the Chestertown, Maryland.
The video below about a water powered sawmill illustrates how this carriage was used:
This water powered sawmill is still in operation and does a nice job.
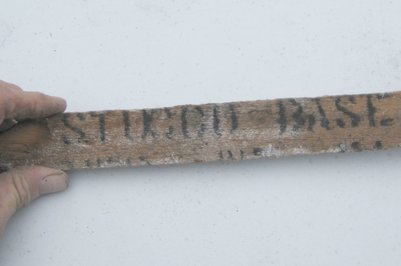
Wood lath died out in the 1920's. Metal lath took over for exterior use. Still most of the stucco before 1930 was just lime and sand and most plaster basecoats were just lime and sand even though gypsum plaster was available. This wood lath made especially for a stucco base was used in the 1920's. I have seen it on houses built between 1921 and 1926.
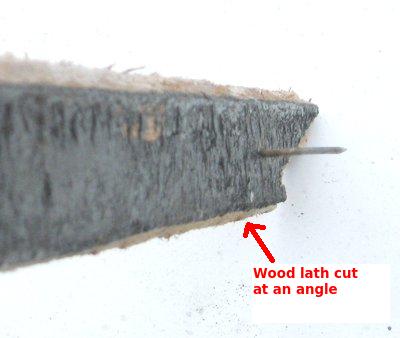
Note how the back of the lath strips was chamfered, or angled to form a key for the mortar. This is particularly useful over the wood studs where there is no room for mortar to key, or squish behind the lath. If you see an old house with a vertical crack every 16 inches this was the problem. Mortar cant squish behind the lath when nailed over a stud. Usually in this case, the stucco was thin. This condition was compensated for by just putting mortar on thick. Note how the back side of the lath was painted with tar.
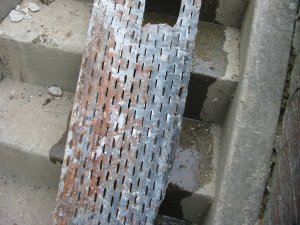
Sheet lath came out just before 1900. This is a house built in 1903. This is the oldest house I have seen with a cement basecoat. Most houses in that time period were just lime and sand. I worked on an old hospital in Richmond, Virginia built between 1899 and 1903 that had sheet lath on the ceiling and to support the concrete deck.
They used gypsum plaster for the basecoat in this hospital. Gypsum plaster was used in the old train station in Church Hill bottom built in 1890, and high end commercial buildings and mansions. We worked on an old mansion on Monument Avenue that had a gypsum basecoat in the bathrooms. The large majority of plaster in that time period was just lime and sand reinforced with animal hair. After 1930, gypsum took over for basecoat plaster, and portland cement took over for exterior stucco. Gypsum plaster and portland cement is easy to identify. Gypsum is brown and portland cement is grey, but both are a lot hardedr than lime and sand. Lime and sand plaster crumbles easily and usually has hir in the mortar.
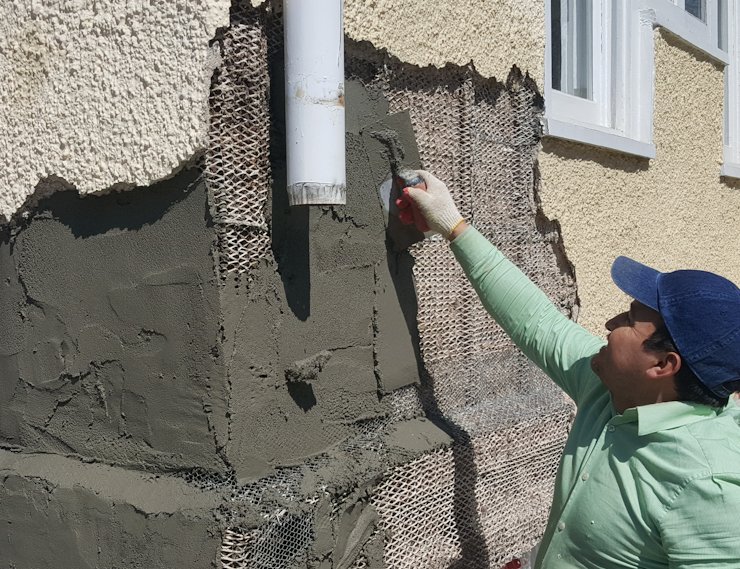
Diamond mesh expanded metal lath came out about 1905. The oldest building where I have seen diamond mesh was built in 1908. The large diamonds were discontinued about 1915, and substituted by the small diamonds like we use today. This house was built in 1910. Note how good condition the lath is in. The sad thing is the lath on Toll Brothers houses that is less than 15 years old has deteriorated to a thin rusty film. The reason the stucco failed is because the downspout was stopped up, and water ran into the stucco for years.
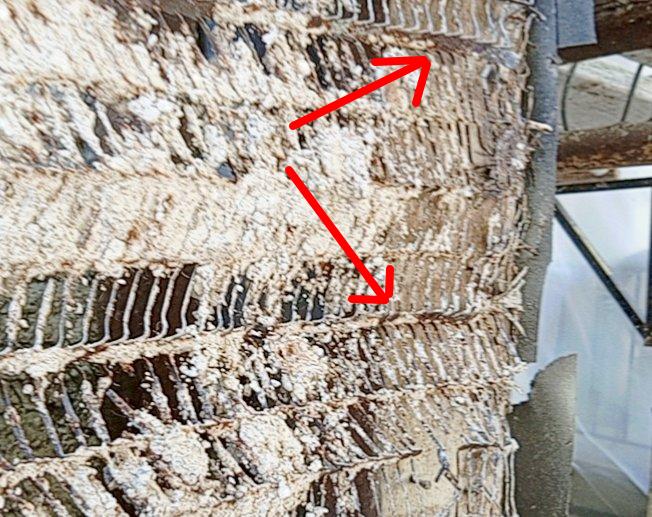
This expanded metal rib lath was put on in 1909. The ribs helped stand the lath out away from the stud for a good mortar key. The lath must be nailed on loosely for the to work.
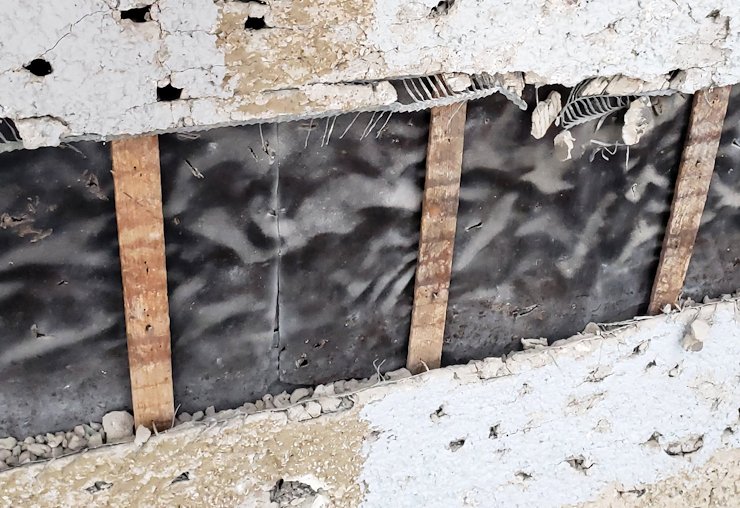
This expanded metal rib lath was put on over furring for a good key, or that is, space allowed behind the lath for mortar to penetrate for good reinforement and support. The tar paper is homemade. Tar paper as we know it, that is asphaly impregnated wasn't invented yet. This was building paper painted with tar. There were other methods of making tar paper. A lot of the time, after the turn of the last century, building paper was used. Building paper was a thin pulply paper, kind of like newspaper.
This house, built in 1910, was one of the oldest houses I have seen with a cement basecoat. Even though the mortar was thin, it was super hard, as cement mortar improves it's strength with age. The lath was in excellent shape for 110 years old. We chipped holes through the mortar and recoated the house with acrylic bonder in the basecoat. The stucco was in shape, for the most part, so this old lath should last for centuries.
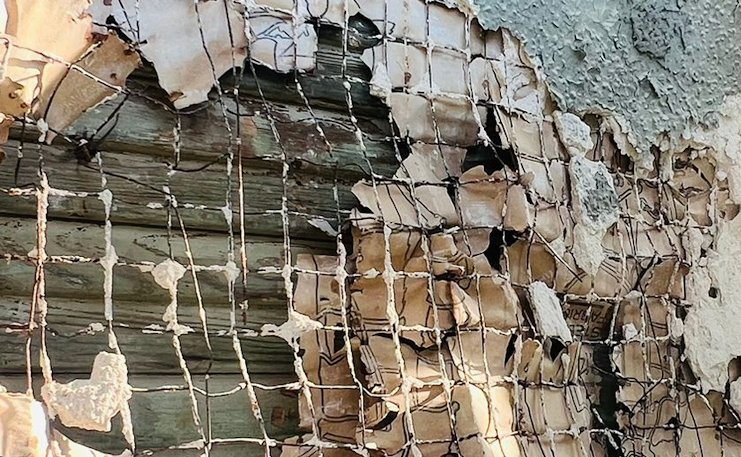
This welded wire with a large gauge wire is super strong. Welded wire lath came out about the turn of the last century. I have seen fine mesh welded wire used on ceilings plastered about 1901 in a government building. This welded wire with a big mesh was woven into building paper. This lath was used in the 1920's and into the 1930's. Other kinds of welded wire were used occasionally, but expanded metal lath took over in the 1930's and sadly welded wire went out of style, at least here in the Washington area. Woven wire stucco mesh took over out west, even though it is almost unkown here. The only buildings I have seen with woven wire stucco mesh in the Washington area are the 4 story apartment buildings in Shirlington. Probably a contractor from out west did the stucco. I would use woven wire lath if someone will ship it to me.
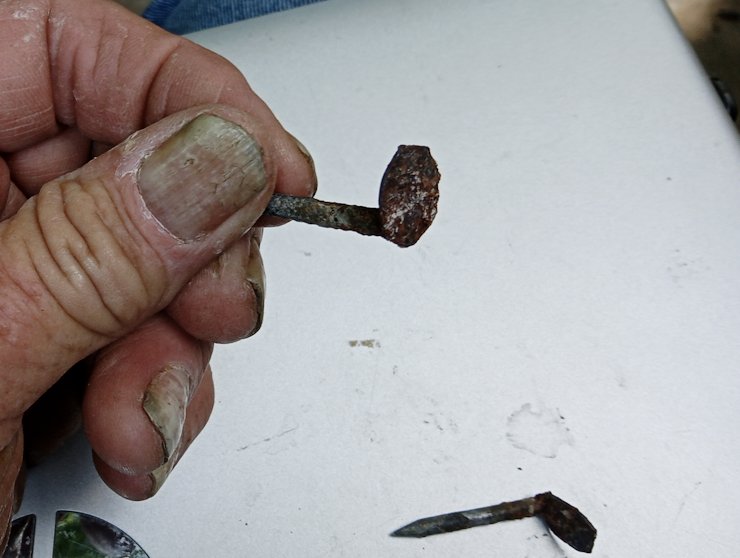
Furring nails like these were used for welded wire lath. The lopsided head formed a hook to support the wire. It is important in using these nais is to not drive the nails in all the way, to leave the lath loose for mortar to key behind the wire.
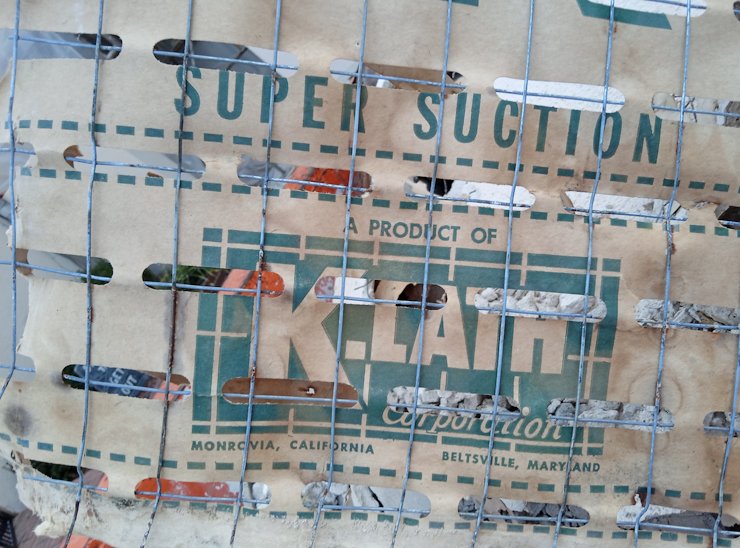
Very rare, at least in the Washington area, is this self furring welded wire lath made in the 1960's. We had to tear it off to replace the stucco on the house. K lath is a big manufacturer in California that makes woven wire lath and still makes welded wire lath. According to the print, they had an office in Beltsville, Maryland. In case you are wondering why we tore the stucco off is because the framing was rotten due to poorly done and non existent flashing around the doors and windows and the roof was also poorly done. Super suction meant the paper absorbed water or mortar rapidly. This welded lath comes with paper woven into the lath. The stucco was real thick.
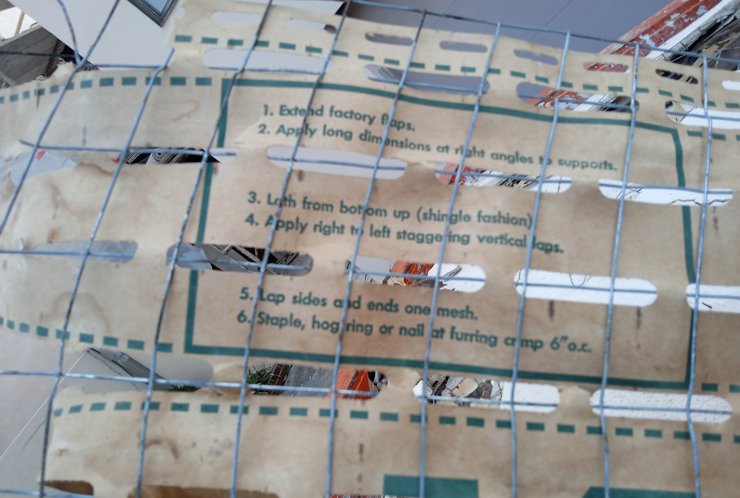
Instructions showed to extend paper flaps for a good overlap. Lath had a horizontal furring crimp.
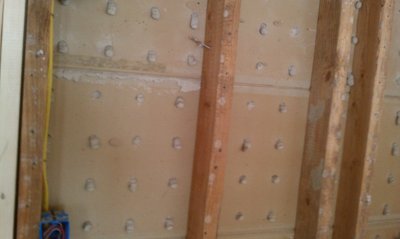
Gypsum lath, known also as Rock lath usually was made without holes. The gypsum lath with holes was referred to as "button board".
Rock lath was invented in the 1930's and was completely discontinued about 30 years ago. Rock lath was a gypsum board that was a predecessor of sheetrock, that is gypsum board for drywall construction. Rock lath, AKA gypsum lath was used widely in the 30's and 40's on houses. Rock was still used in the 1950's and beyond on high end houses that were plastered. Drywall had pretty much taken over houses by then. Commercial buildings mainly used metal lath or plaster on block where high abuse and high impact walls were desired.
Rock lath was 3/8" thick, and was made in sheets 16 inches wide and 48 inches long. Rock lath was packaged in bundles that were easy to carry up the stairs.
Rock lath was fast. The boards had a lot of suction, that is absorbed mortar rapidly, so you could scratch and double a ceiling at the same time. With metal lath, one would need to scratch the ceiling, let ist set and dry 2 days, before browning out the ceiling.
Rock lath is easily identified if the plaster was applied too thin. Rock lath, the United States Gypsum name, generically called gypsum lath, was supposed to have a full 3/4" of mortar as a minimum thickness. If the plaster was too thin, a crack developed at each joint. You can read the 16" by 48" boards by the cracks. If the mortar was too thin, the boards tend to cup slightly causing the crack.
I used to use 3/8" sheet rock, hung backwards for rock lath. This works fine if the facepaper is well wrapped around the back side.
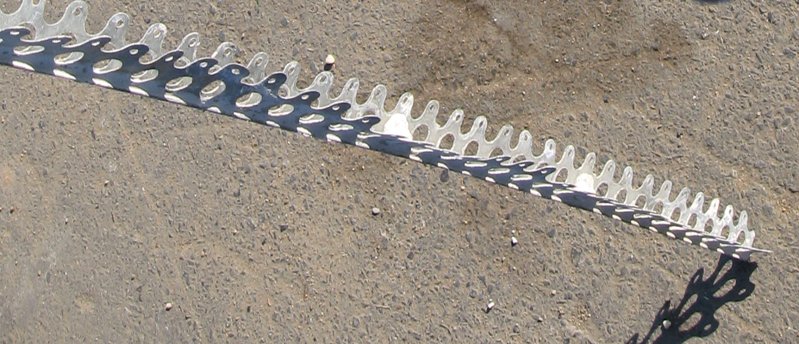
Metal corner beads like this one, were invented before 1920 for interior plaster. (source: Google books-"The Bricklayer, Mason and Plasterer, 1918" This came from a house plastered about 1938. This style of bead was discontinued about 35 years ago. These were great for arches. These beads were rarely used for exterior stucco. Most stucco was done without beads.
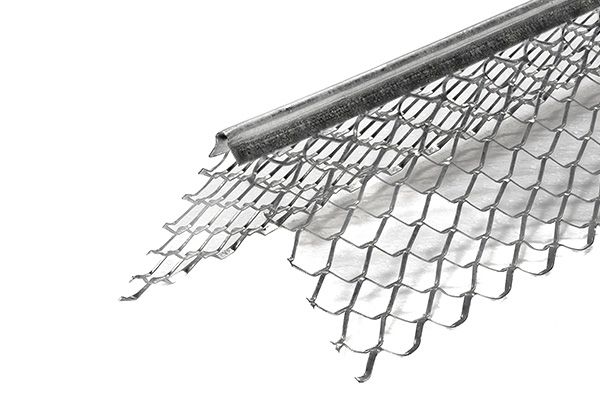
Expanded flange corner beads came out after 1950. I have never seen these on a building built before 1950.
_0.5-inch-2__large.jpg)
Expanded flange expansion joints came out after 1950. These were originally made for ceilings. I think USG invented the expansion joint.
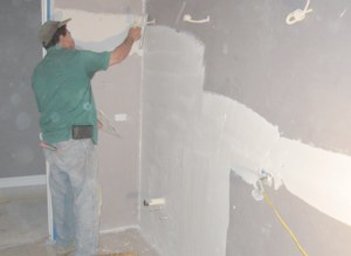
Veneer plaster came out in the early 1950's. This should not be confused with rock lath. Veneer plaster usually has a thin basecoat and a thin finish, or just a one coat white finish. The veneer plaster base is just like regular wallboard, but the board is color coded blue or bluish grey. Sometimes veneer plaster was used over regular wallboard, painted with plaster weld.
Plaster weld, and other chemical bonding agents, came out in 1953. Old walls re plastered over a pink or sometimes bluish paint on bonder were done after 1953.
Drywall construction, that is gypsum wallboard with the joints taped and finished was first used in the T buildings, or temporary buildings, in Arlington, Virginia that were built for offices in World War II. The buildings were made to last 5 years, or until the anticipated end of the war. They lasted quite a few more years, in fact were used up until recent years. I think the last of the T building were finally torn down. Drywall took over the large majority of housing construction during the building boom after the war, or the late 1940's. Plaster was still used into the 1950's on mainly high end houses.
Thanks so much dear readers, for reading all these years, and for all the comments.